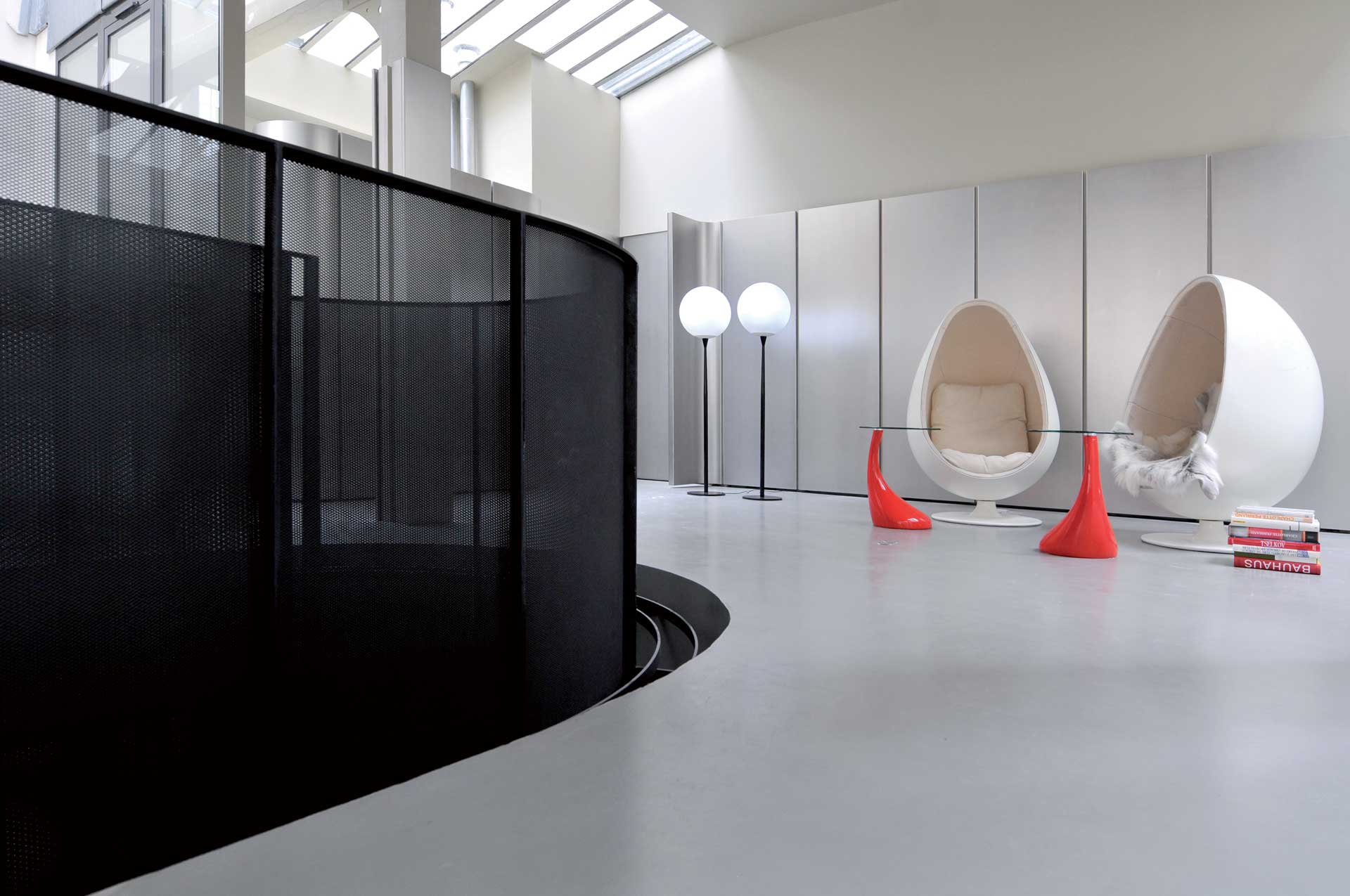
The owner of the place is a gallery owner, art collector and Pop art furniture. His wish is to transform this workshop on two levels to arrange its housing and its gallery. Doing so that the dwelling takes advantage of all the spaces and volumes, which in return would be opened at the gallery. To allow this flexibility of use, the intimate sphere is concentrated by making each room an autonomous “night cell”, connected to the outside by the patios. Uses are superimposed in the same place, in different times. Development the industrial origin of the place, exacerbating the singular and theatrical character gives this space a public dimension, while the panels that dress the volume make it its domestic proportions. Thus identities are superimposed and respected. The inhabitant feels at home and the visitor welcomed also feels at home.